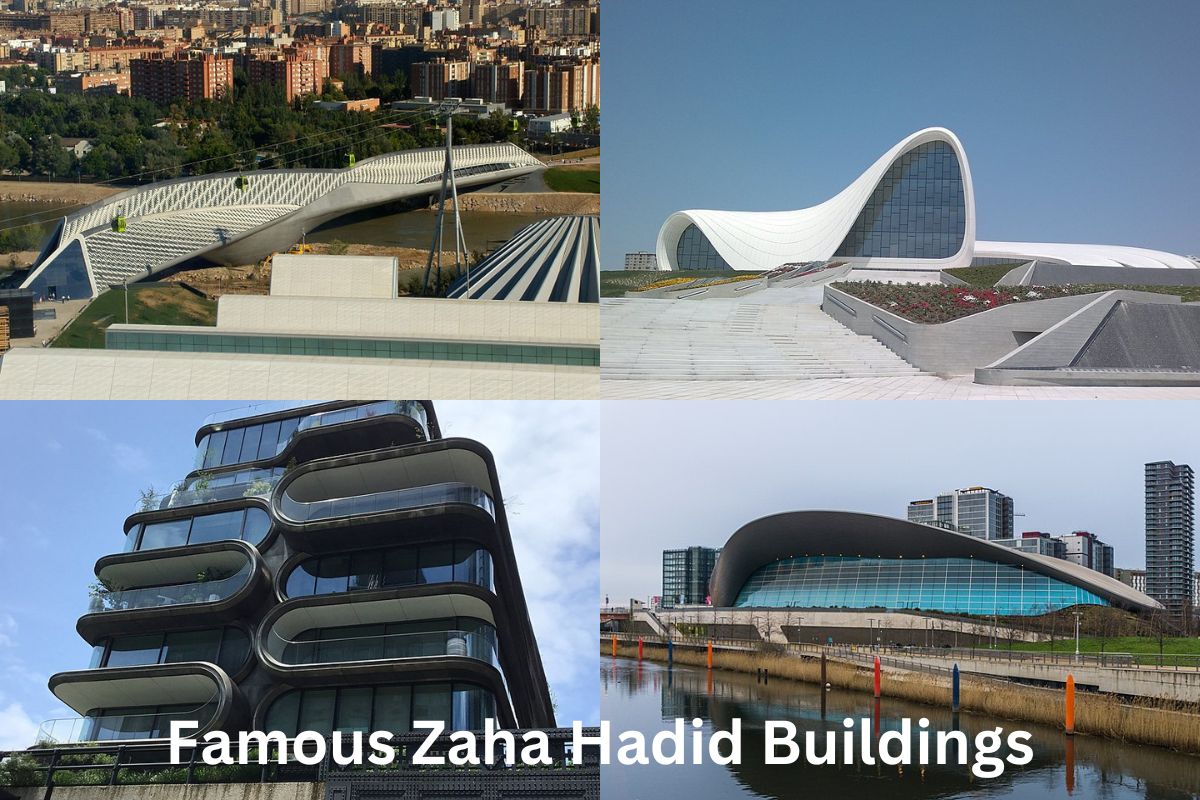Zaha Hadid was a celebrated architect known for her bold and innovative designs. Born in Iraq in 1950, Hadid became the first woman to receive the Pritzker Architecture Prize in 2004, and was also awarded the Stirling Prize twice, among numerous other accolades.
Her work is characterized by dynamic, fluid forms and intricate geometries, and she is credited with helping to redefine architecture in the 21st century.
Her buildings can be found all over the world, from the Heydar Aliyev Center in Baku, Azerbaijan to the MAXXI National Museum of the 21st Century Arts in Rome, Italy.
Hadid’s legacy continues to inspire architects and designers today, and her contributions to the field of architecture will continue to be celebrated for generations to come.
Famous Zaha Hadid Buildings
1. Heydar Aliyev Center
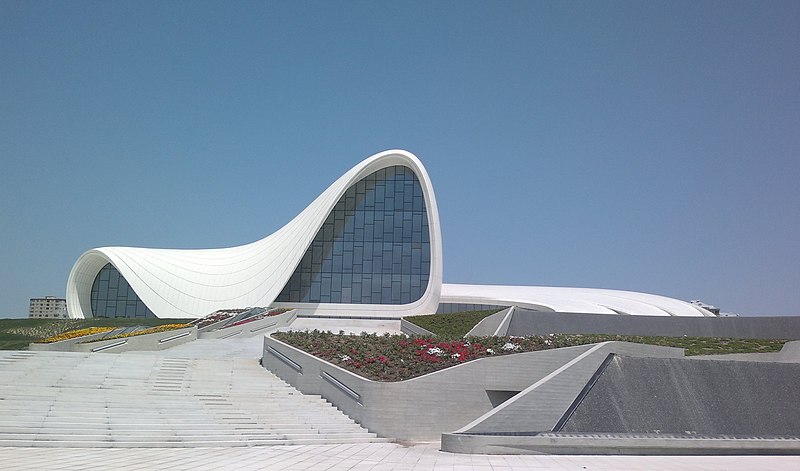
The Heydar Aliyev Center is a cultural complex located in Baku, Azerbaijan. Designed by Zaha Hadid and completed in 2012, the building serves as a museum, exhibition center, and conference hall.
The design of the Heydar Aliyev Center is characterized by its flowing, undulating forms and smooth, white surfaces.
The center is comprised of multiple levels, with the main exhibition hall located on the ground floor and a conference hall on the upper level. The building also houses a library, a cafe, and several other spaces for public use.
The Heydar Aliyev Center has received numerous awards for its design, including the Design Museum’s Design of the Year Award in 2014. The building has become an iconic symbol of modern architecture and a landmark of Baku’s cultural scene.
2. Guangzhou Opera House
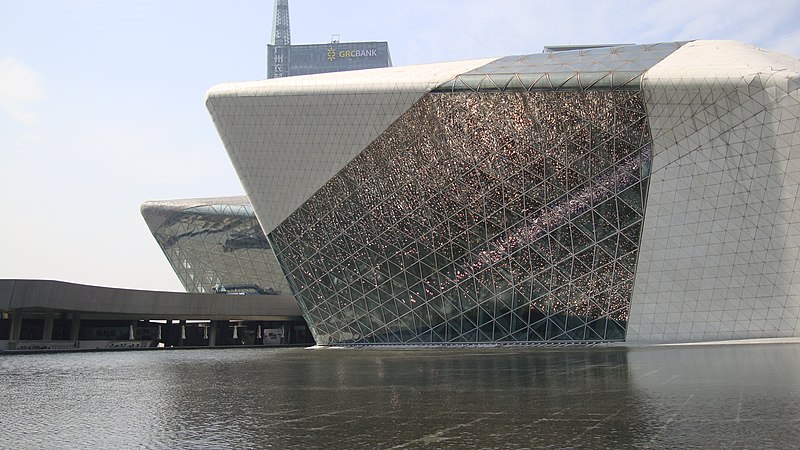
The Guangzhou Opera House is a performing arts center located in Guangzhou, China. Designed by Zaha Hadid and completed in 2010, the building is situated on the banks of the Pearl River and is characterized by its sculptural, flowing form.
The complex comprises two main structures, the Grand Theatre and the Multifunctional Hall, which are connected by a series of public spaces, including a landscaped plaza and a rooftop terrace.
The Grand Theatre can seat up to 1,800 people, while the Multifunctional Hall can accommodate up to 400. The interior of the building is characterized by its curvilinear forms and flowing spaces, which create a sense of movement and fluidity.
The Guangzhou Opera House has received numerous awards for its design, including the RIBA International Award in 2012. The building has become a cultural landmark in Guangzhou and a symbol of the city’s growing importance as a center of arts and culture.
3. 520 West 28th Street
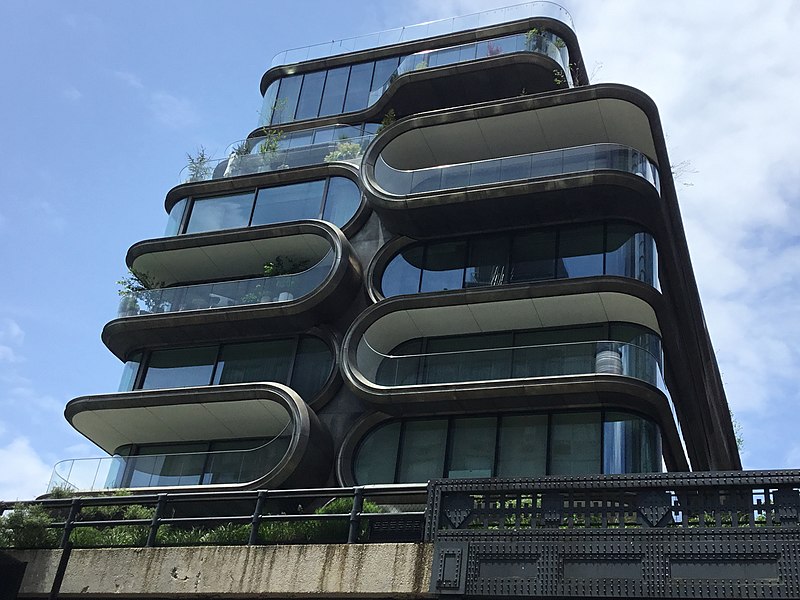
520 West 28th Street is a luxury residential building located in New York City’s Chelsea neighborhood, designed by Zaha Hadid Architects. Completed in 2017, the building is one of the few residential buildings in New York City designed by Hadid.
The 11-story building features 39 luxury residences, with each floor designed to house a maximum of three apartments, providing an element of exclusivity and privacy. The building’s most notable feature is its striking sculptural façade, made up of curving metal panels that create a flowing, organic form.
The interior of the building is equally impressive, with luxurious finishes and high-end amenities such as a 75-foot saline swimming pool, a private IMAX theater, and a wellness center.
520 West 28th Street has been praised for its innovative design and is considered one of Zaha Hadid’s most significant works in the United States.
4. London Aquatics Centre
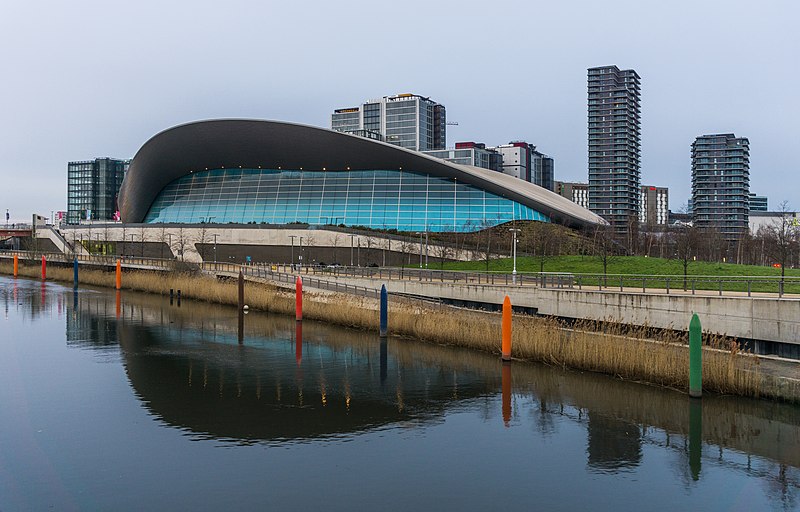
The London Aquatics Centre is a sports facility located in Queen Elizabeth Olympic Park in London, UK. Designed by Zaha Hadid Architects, the building was completed in 2011 in time for the 2012 Olympic and Paralympic Games.
The center comprises two large pools, a 50-meter competition pool and a 25-meter diving pool, as well as a range of other facilities such as a gym, a cafe, and a creche.
The building’s design is characterized by its flowing, curvilinear form and undulating roof structure, which was inspired by the fluid motion of water. The roof of the building is made up of a series of wave-like elements that appear to float above the pools, providing a sense of lightness and movement.
The London Aquatics Centre has received numerous awards for its design, including the Stirling Prize in 2011, and has become a popular destination for sports enthusiasts and architecture enthusiasts alike.
5. MAXXI National Museum of the 21st Century Arts – Rome, Italy
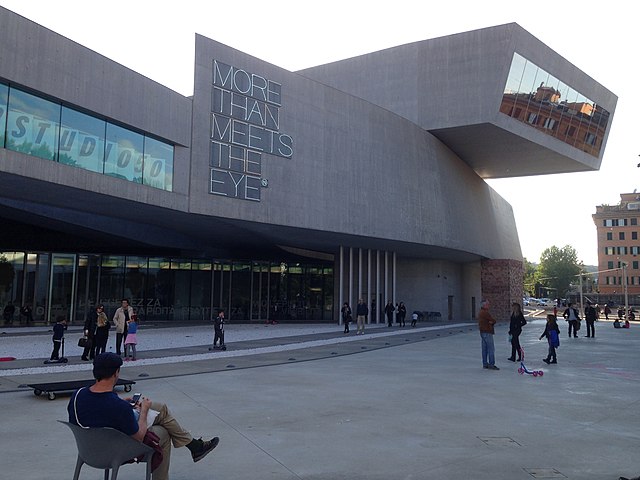
The MAXXI National Museum of the 21st Century Arts is a contemporary art museum located in Rome, Italy. Designed by Zaha Hadid Architects and completed in 2009, the museum is characterized by its bold, sweeping forms and complex geometries.
The building is divided into two main sections, one for temporary exhibitions and one for permanent collections, with a range of other facilities such as a cafe, a bookshop, and a library.
The museum’s exterior is dominated by a series of large, curvilinear forms that appear to twist and turn around each other, creating a sense of movement and fluidity.
The interior of the museum is equally impressive, with a range of dynamic spaces that offer visitors a unique and immersive art experience.
The MAXXI National Museum of the 21st Century Arts has received numerous awards for its design, including the Stirling Prize in 2010, and has become a must-visit destination for art and architecture enthusiasts visiting Rome.
6. Phaeno Science Center
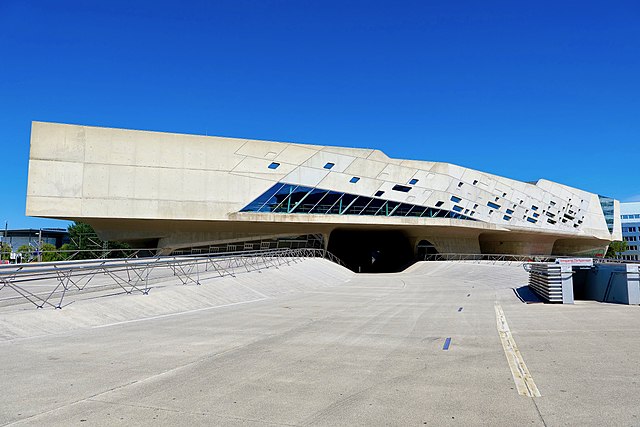
The Phaeno Science Center is an interactive science museum located in Wolfsburg, Germany. Designed by Zaha Hadid and completed in 2005, the museum is characterized by its striking, futuristic design and innovative use of space.
The building’s exterior is made up of a series of fluid, curved forms that intersect and overlap each other, creating a sense of dynamic movement and energy.
The interior of the museum is equally impressive, with a range of interactive exhibits and installations that explore the principles of science and technology in a fun and engaging way.
The Phaeno Science Center has become a popular destination for both science enthusiasts and architecture enthusiasts, and has received numerous awards for its design, including the Royal Institute of British Architects (RIBA) European Award in 2006.
7. Vitra Fire Station by Zaha Hadid
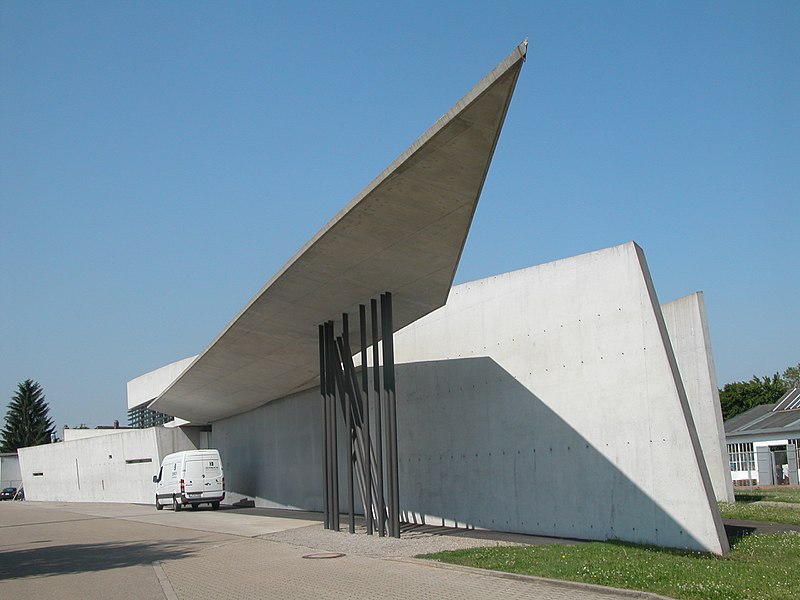
The Vitra Fire Station is a functional building located on the campus of the Vitra furniture company in Weil am Rhein, Germany. Designed by Zaha Hadid and completed in 1993, the building was her first completed project and is considered a landmark in the field of contemporary architecture.
The building was designed to serve as a fire station for the Vitra campus, and is characterized by its sculptural, flowing forms and the use of industrial materials such as exposed concrete and steel.
The building’s design emphasizes the idea of movement and speed, with curving walls and dynamic spaces that evoke the energy of a fire truck leaving a station.
The Vitra Fire Station has received numerous awards for its design, including the RIBA Stirling Prize in 1994, and is considered one of Zaha Hadid’s most significant works in the early stages of her career.
8. Bridge Pavilion
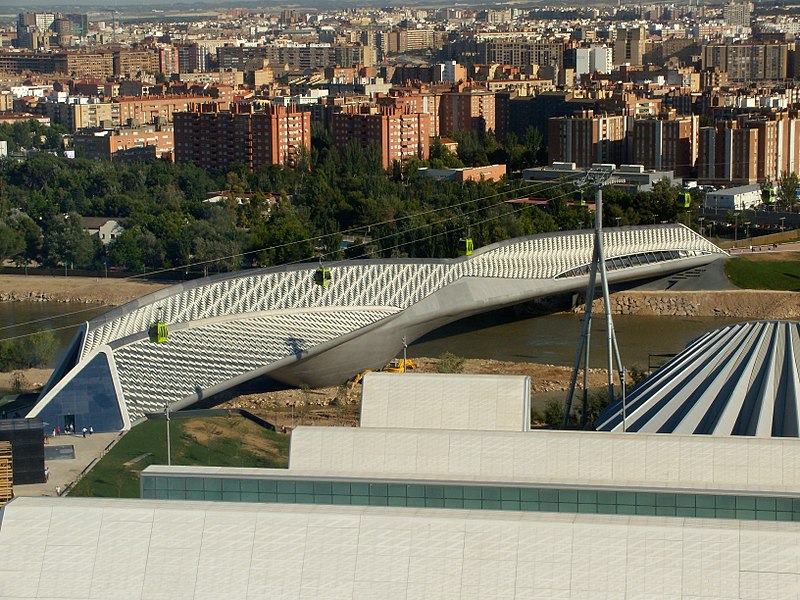
The Bridge Pavilion is a temporary structure that was designed by Zaha Hadid Architects for the Zaragoza Expo in Spain in 2008. The pavilion was designed to showcase the importance of water and sustainable development, and was located over the River Ebro.
The structure was a series of undulating curves and bridges that appeared to float above the river, creating a dramatic and dynamic effect.
The Bridge Pavilion was made from lightweight materials, including a steel and fiberglass composite that allowed for the fluid shapes and curves. The interior of the pavilion was filled with interactive exhibits and displays that explored the theme of water and sustainability.
After the Expo ended, the Bridge Pavilion was dismantled and its components were donated to various organizations and institutions to be repurposed or recycled.
The Bridge Pavilion is considered one of Zaha Hadid’s most successful temporary installations, and is a testament to her ability to create innovative and visually stunning structures that are also environmentally responsible.
9. Contemporary Arts Center
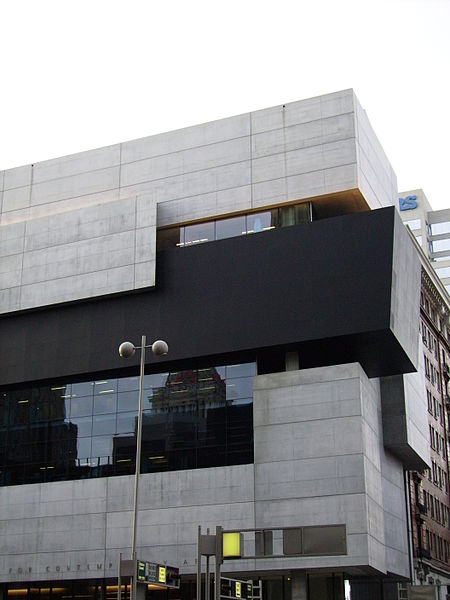
The Contemporary Arts Center is a museum and performing arts center located in Cincinnati, Ohio, USA.
Designed by Zaha Hadid Architects and completed in 2003, the building is characterized by its sweeping, curvilinear forms and the use of striking materials such as stainless steel and glass.
The center comprises a range of exhibition spaces, including galleries for temporary exhibitions and a performance theater. The design of the building emphasizes movement and fluidity, with spaces that flow into one another and appear to twist and turn around each other.
The building’s facade is made up of a series of large, curved panels of stainless steel, which create a dynamic and reflective surface that changes with the light throughout the day.
The Contemporary Arts Center has received numerous awards for its design, including the American Institute of Architects’ National Honor Award in 2004, and has become a cultural landmark in Cincinnati and a must-visit destination for art and architecture enthusiasts.
10. Serpentine Sackler Gallery – London, UK
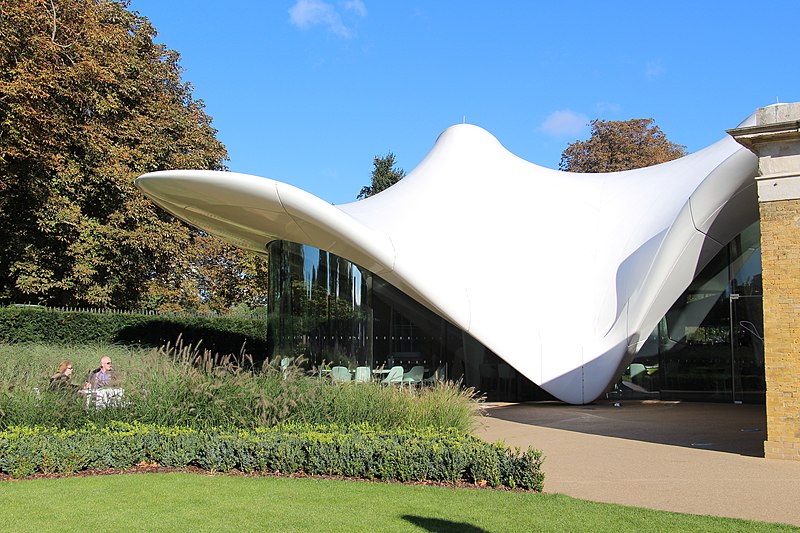
The Serpentine Sackler Gallery is a contemporary art gallery located in London’s Kensington Gardens. Designed by Zaha Hadid Architects and completed in 2013, the gallery is housed in a former gunpowder store that dates back to the early 19th century.
The design of the gallery is characterized by its flowing, organic forms and the use of striking materials such as curved glass and exposed concrete.
The building is made up of two main structures, with the original gunpowder store being connected to a new extension via a curving bridge.
The extension features a large, open gallery space with a dramatic, curving roof that appears to float above the space.
The Serpentine Sackler Gallery has received numerous awards for its design, including the RIBA National Award in 2014, and has become a popular destination for both art and architecture enthusiasts.
11. Dongdaemun Design Plaza – Seoul, South Korea
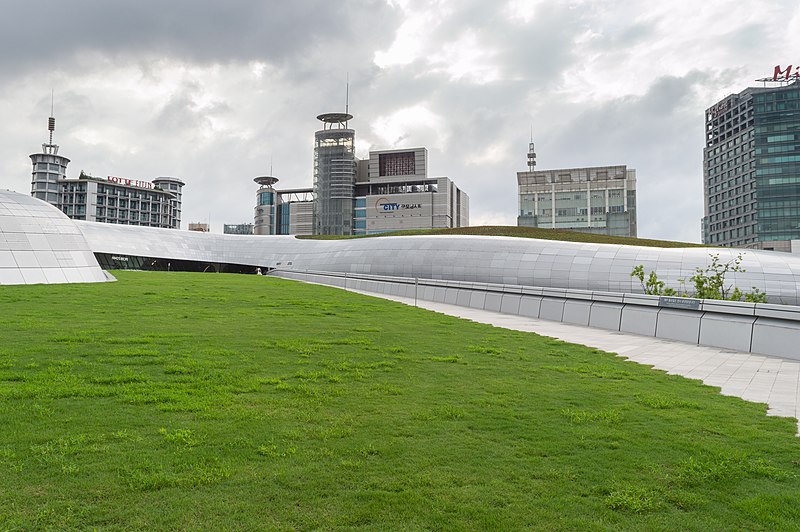
The Dongdaemun Design Plaza (DDP) is a cultural complex located in Seoul, South Korea. Designed by Zaha Hadid Architects and completed in 2014, the DDP is characterized by its futuristic, curvilinear forms and the use of cutting-edge materials such as aluminum and glass fiber-reinforced concrete.
The complex comprises a range of facilities, including exhibition spaces, conference rooms, a design museum, and a rooftop park.
The centerpiece of the complex is a large, multi-purpose hall that can seat up to 1,500 people and is used for a variety of events such as fashion shows, concerts, and conferences.
The design of the DDP emphasizes the idea of connectivity, with spaces that flow into one another and create a sense of movement and dynamism.
The building’s exterior is particularly striking, with a series of sweeping curves that appear to wrap around the building and create a sense of energy and motion.
The Dongdaemun Design Plaza has become a cultural landmark in Seoul and a must-visit destination for architecture enthusiasts.

